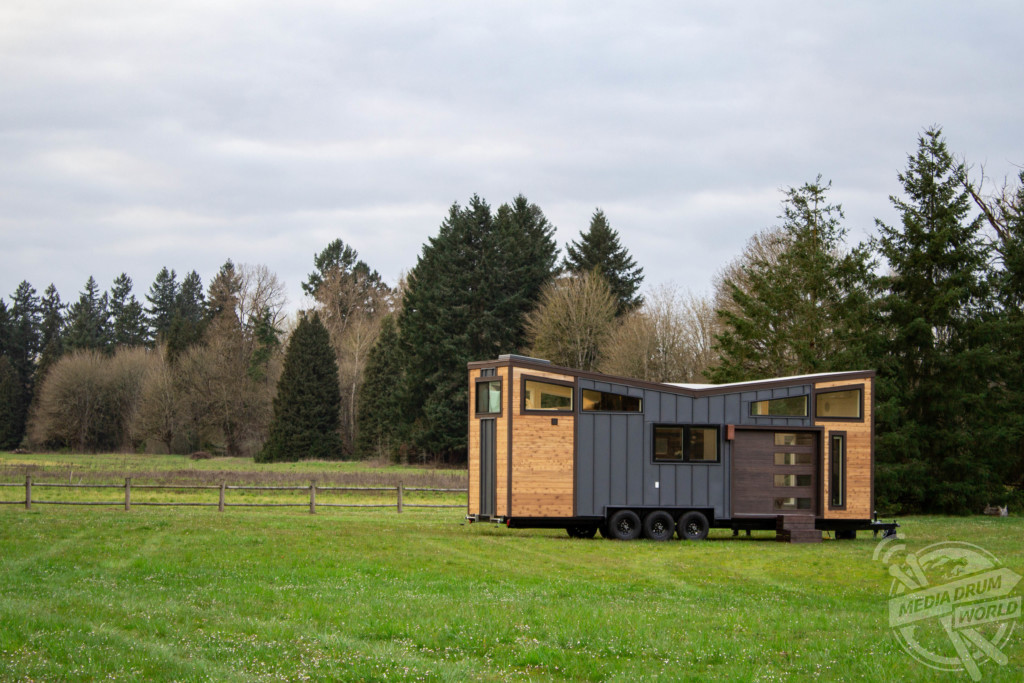By Mark McConville
PEEK INSIDE this remarkable £107k tiny house on wheels that comes complete with a wet bar and a large garage-door wall, which opens up to make room for party guests.
Incredible images show the spacious kitchen and living area, luxurious bathroom and large bedroom flooded with natural light.
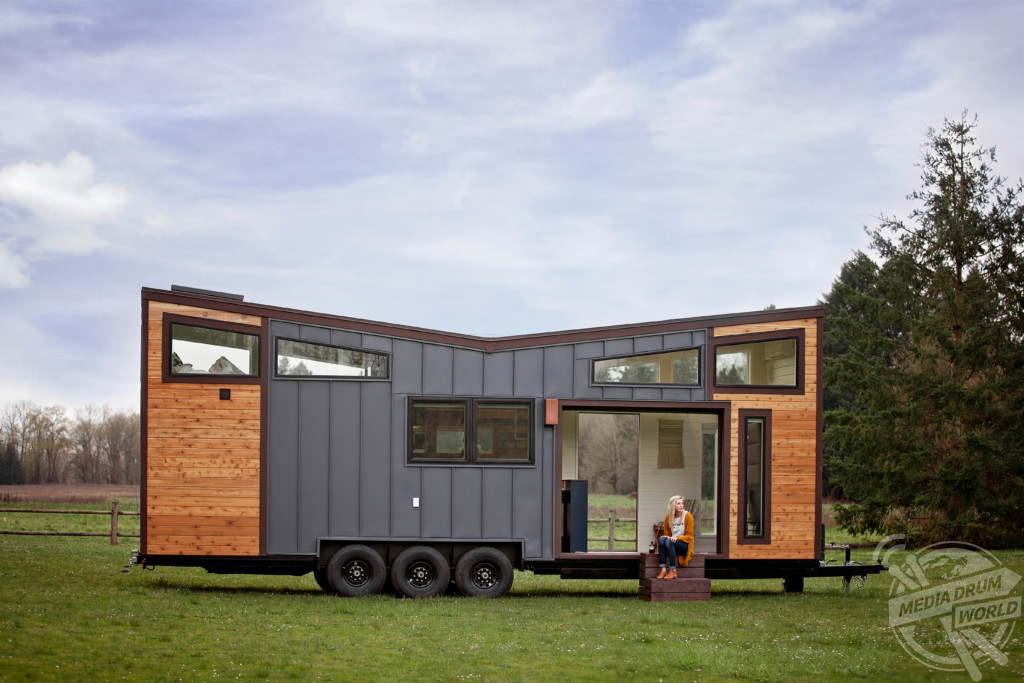
Other stunning snaps show the tiny house from outside with the regular wooden door on the right side of the property clearly visible while the garage-style door is open to create an indoors/outdoors space.
The high-end 32-foot-long, eight-foot-six-inches-wide and 13-foot-six-inches tall Breezeway home was built by Tiny Heirloom for a private client and it was strategically designed for socialising.
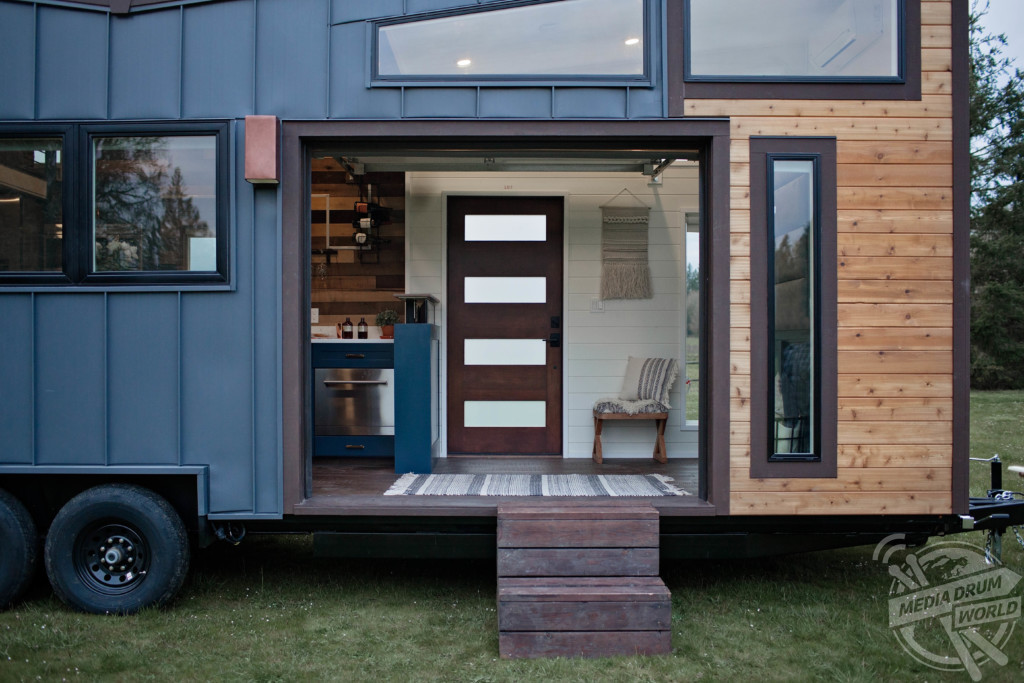
“This home was designed for outdoor entertainment in good ol’ Texas,” they said.
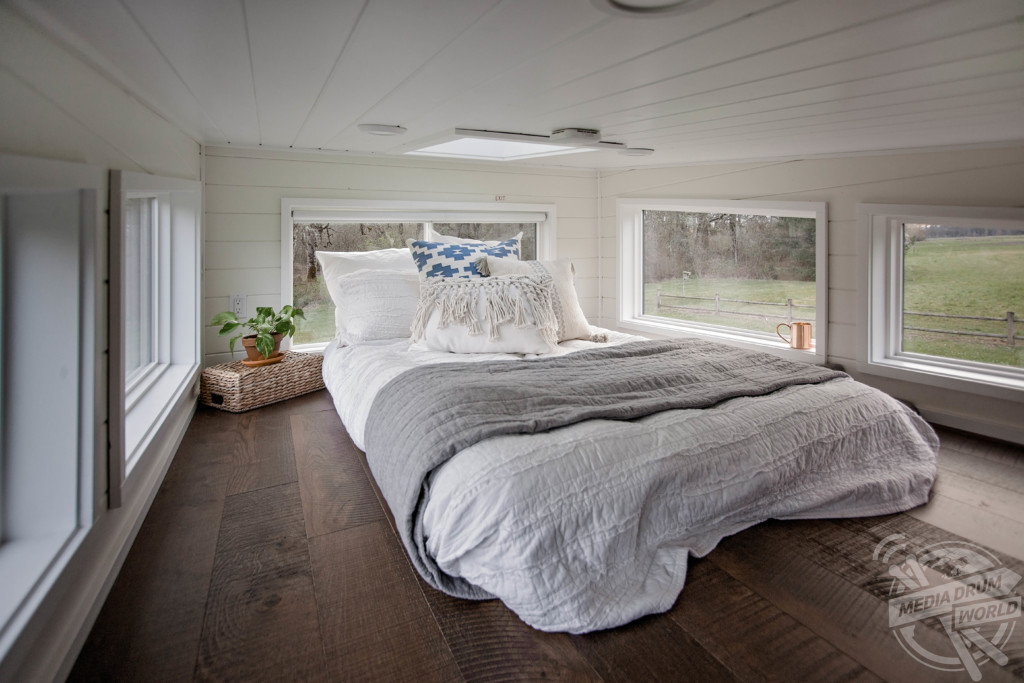
“Outfitted with an in-house Bose sound system, a wet bar, and a spacious full kitchen making hospitality a breeze.
“The large garage door opens up to bring the outdoors in and vice versa on those days where it’s just too nice to shut out the outdoors.
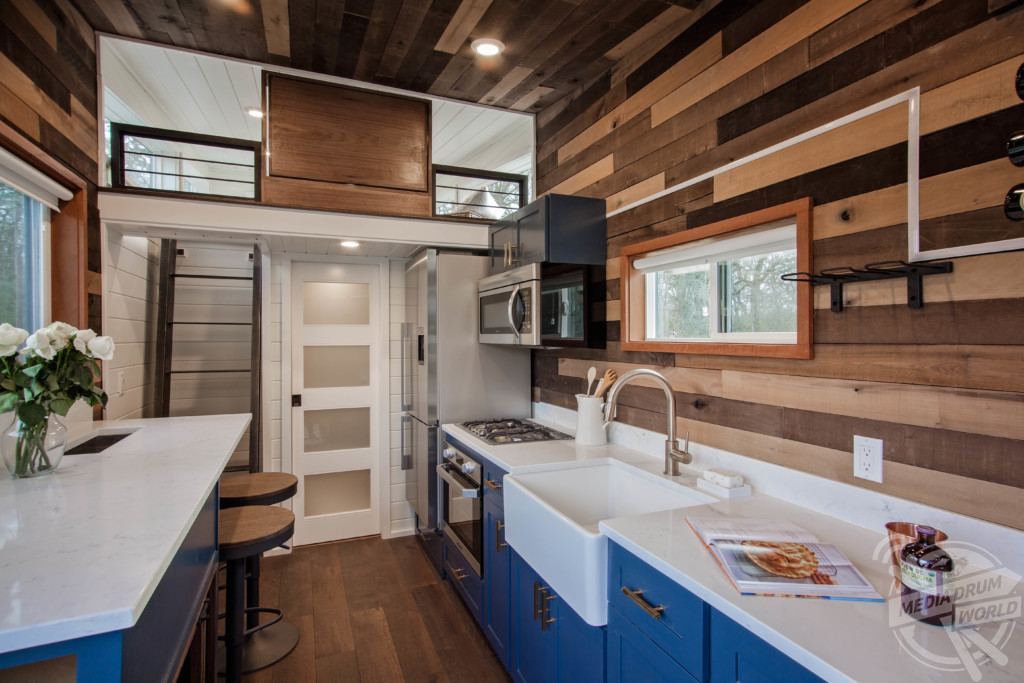
“A handcrafted built-in dog kennel just to the side of the garage door allows our client to keep their pup close by and secure when needed.
Reclaimed barn wood lines the kitchen walls with LED accent strips behind wine racks add a rustic yet sophisticated element to the design.”
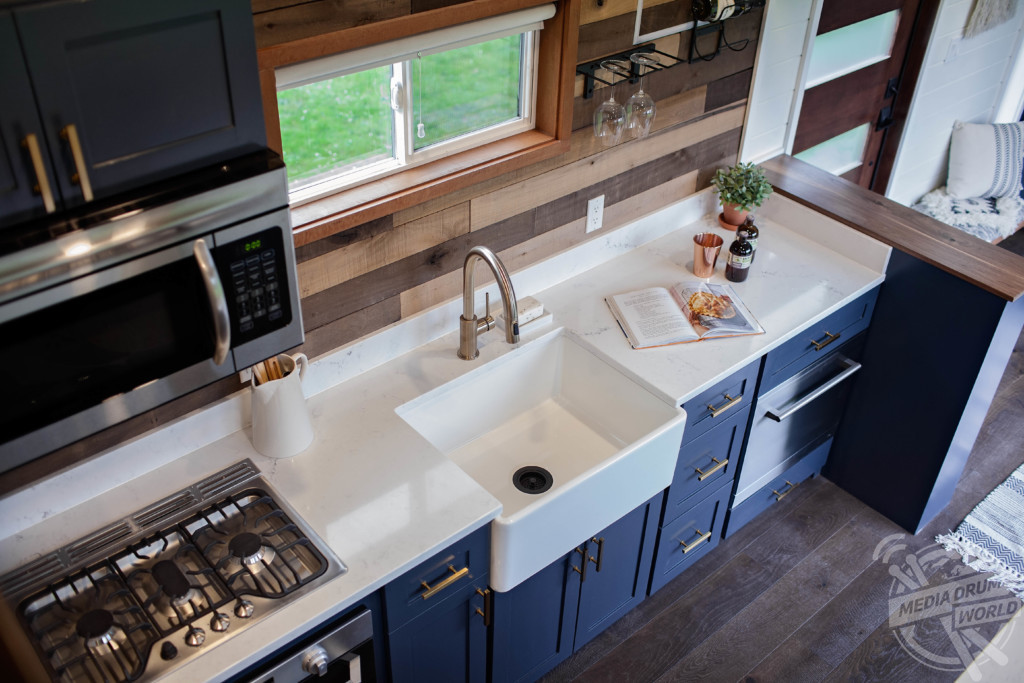
The tiny home is built on a 30-foot-long triple-axle trailer, so it can be towed virtually anywhere. Clad in a mix of standing seam recycled steel and tight knot tongue and groove cedar and topped with a cool butterfly roof, the home has a rustic but sophisticated look.
Most tiny homes don’t factor in the need for social space, but the Breezeway’s interior design was left relatively empty to create a flexible area.
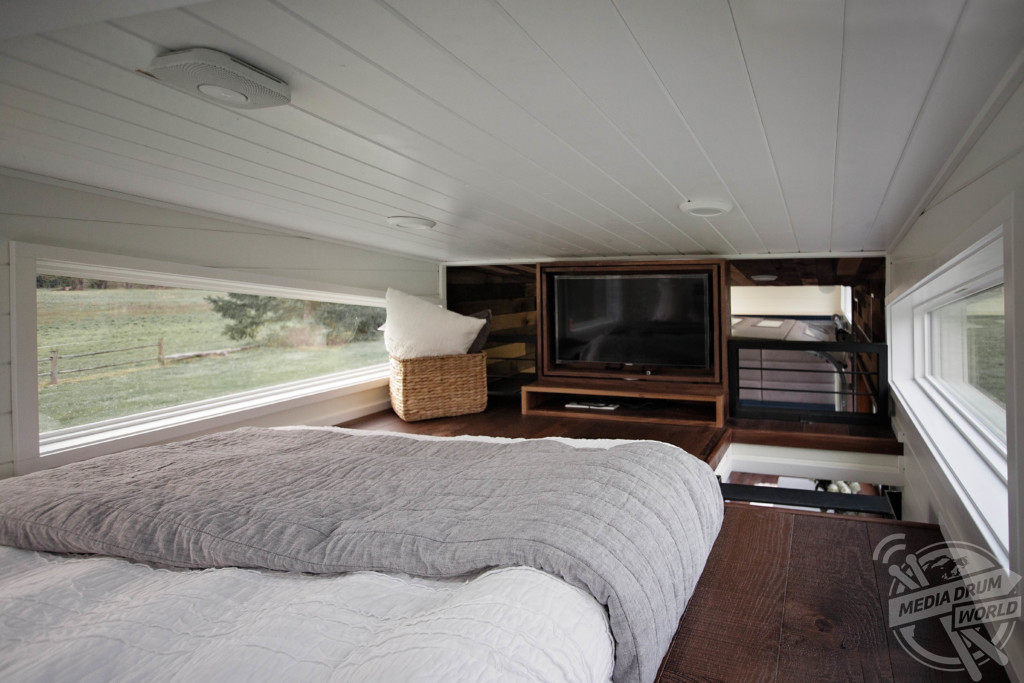
“Automation is threaded deep into the layers of design in this home,” added Tiny Heirloom.
“With a linear actuator TV lift and touch activated storage door openers this home makes you feel ahead of time. A secondary swivel TV in the master loft provides great viewing from the comfort of your bed or from the kitchen below.
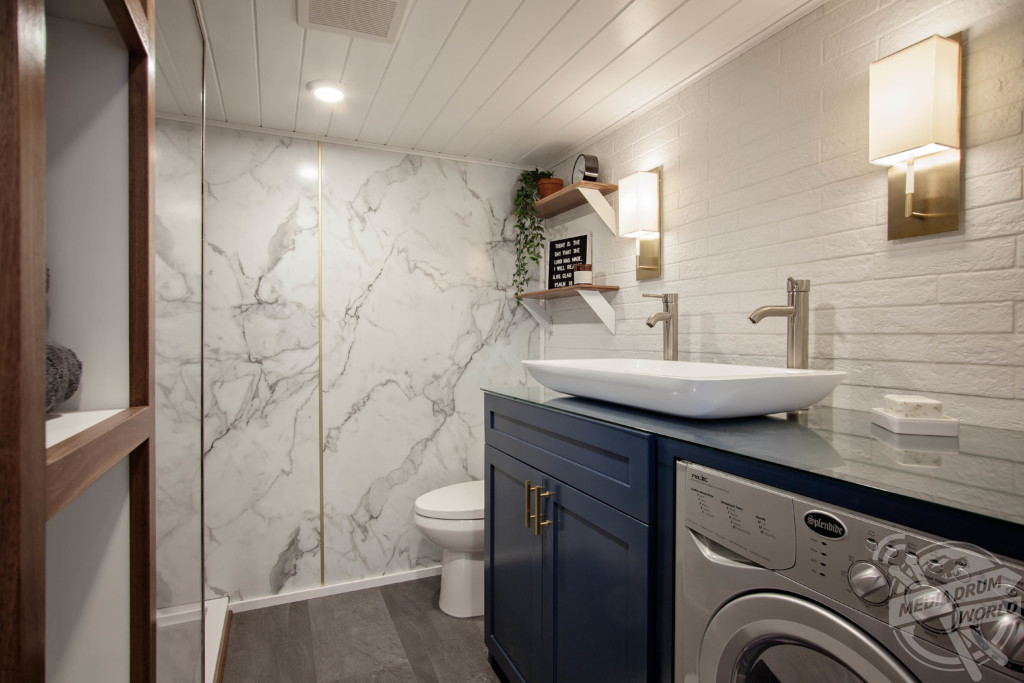
“The master bath suite is one of our most luxurious to date. With marble styled walls, fully tiled shower, and half glass entrance it appeals to all the senses and its attention to detail can only truly be felt when you step inside for the first time. Topped off with storage and a washer and dryer combo this bath suite has it all.”
For more information see www.tinyheirloom.com

